Lakeside Forest - Apartment Living in Houston, TX
About
Office Hours
Monday through Friday: 8:30 AM to 5:30 PM. Saturday: Please Call For Appointment. Sunday: Closed.
Lakeside Forest in Houston, Texas, is a beautiful residential neighborhood in the vibrant Energy Corridor district, offering convenient access to Sam Houston Tollway and prominent business and entertainment hubs. Its proximity to Terry Hershey Park allows residents to enjoy outdoor activities amidst a tranquil natural setting.
Our community apartments provide an opulent living experience with modern features and spacious layouts for you and your furry companions. Thoughtfully designed interiors offer tiled entry foyers, expansive walk-in closets, and a personal balcony or patio, complemented by high-end finishes like two-toned cabinetry, fully equipped all-electric kitchens, and vinyl flooring.
Lakeside Forest offers a fantastic range of community amenities to cater to diverse interests. With a beautifully relaxed sundeck, residents can immerse themselves in a peaceful and serene environment by the shimmering swimming pools or luscious picnic area. Revel in our sundeck as your chores get done in the laundry facility, bringing ultimate convenience and comfort for you in Houston, TX.
Specials
Embrace spring in your new home!
Valid 2024-06-30 to 2024-07-30
Secure your new lease at discounted rates. Contact us today for more details.
Department of Veterans Affairs
Valid 2024-07-26 to 2024-08-25
We will waive your application and admin fee!
*Please call the front office for more information.
Floor Plans
1 Bedroom Floor Plan
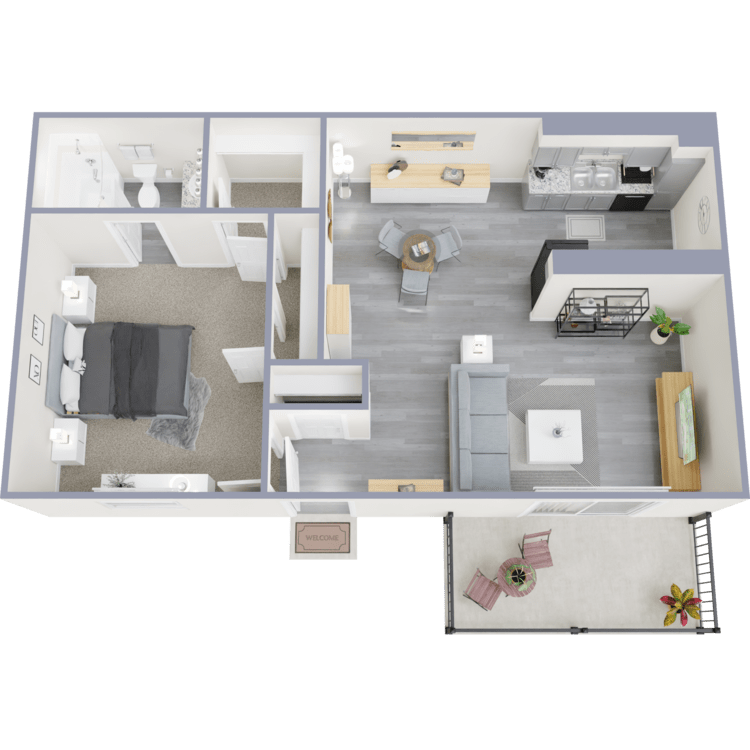
A
Details
- Beds: 1 Bedroom
- Baths: 1
- Square Feet: 670
- Rent: $850-$925
- Deposit: Call for details.
Floor Plan Amenities
- Air Conditioning
- Blinds
- Cable Ready
- Carpeted Floors
- Ceiling Fans
- Dishwasher and Garbage Disposal
- Expansive Walk-in Closets
- Fully Equipped, All-electric Kitchens
- High-speed Internet Access
- Newly Remodeled Apartment Homes
- Pantry
- Private Balcony or Patio
- Refrigerator
- Satellite
- Tiled Entry Foyers
- Two-toned Cabinetry
- Vinyl Flooring
* In Select Apartment Homes
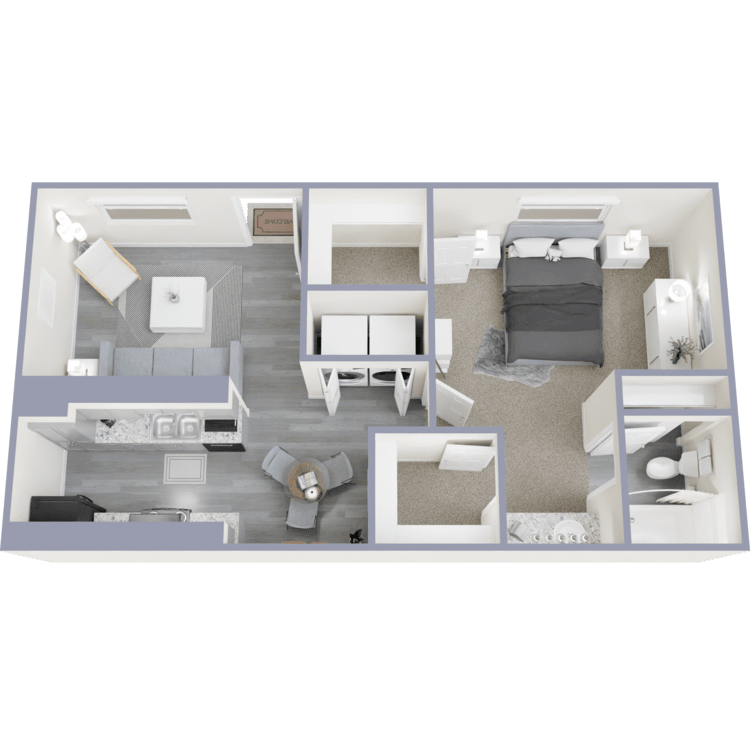
B
Details
- Beds: 1 Bedroom
- Baths: 1
- Square Feet: 670
- Rent: $925
- Deposit: Call for details.
Floor Plan Amenities
- Air Conditioning
- Blinds
- Cable Ready
- Carpeted Floors
- Ceiling Fans
- Dishwasher and Garbage Disposal
- Expansive Walk-in Closets
- Fully Equipped, All-electric Kitchens
- High-speed Internet Access
- Newly Remodeled Apartment Homes
- Pantry
- Private Balcony or Patio
- Refrigerator
- Satellite
- Tiled Entry Foyers
- Two-toned Cabinetry
- Vinyl Flooring
* In Select Apartment Homes
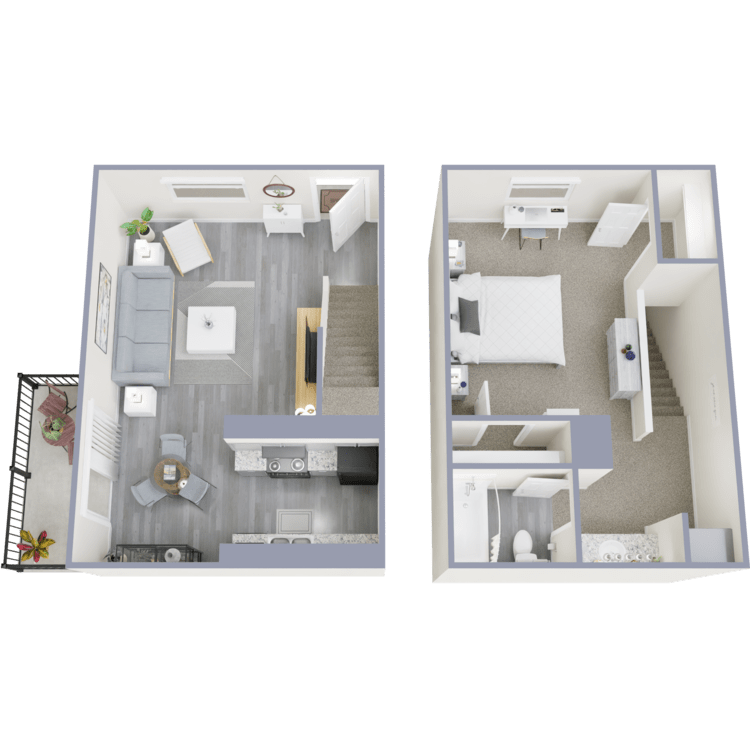
C
Details
- Beds: 1 Bedroom
- Baths: 1
- Square Feet: 768
- Rent: $900
- Deposit: Call for details.
Floor Plan Amenities
- Air Conditioning
- Blinds
- Cable Ready
- Carpeted Floors
- Ceiling Fans
- Dishwasher and Garbage Disposal
- Expansive Walk-in Closets
- Fully Equipped, All-electric Kitchens
- High-speed Internet Access
- Newly Remodeled Apartment Homes
- Pantry
- Private Balcony or Patio
- Refrigerator
- Satellite
- Tiled Entry Foyers
- Two-toned Cabinetry
- Vinyl Flooring
* In Select Apartment Homes
Floor Plan Photos
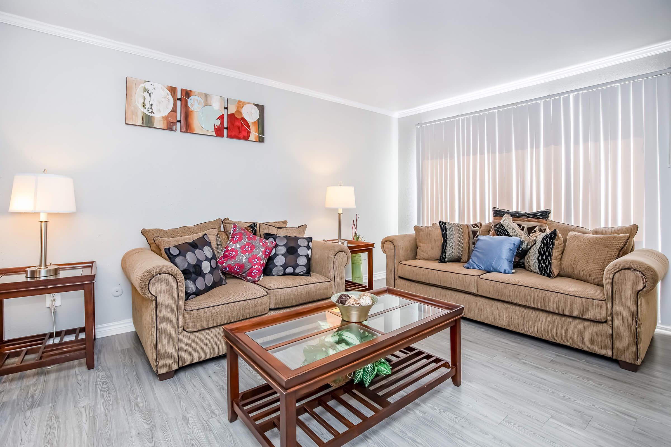
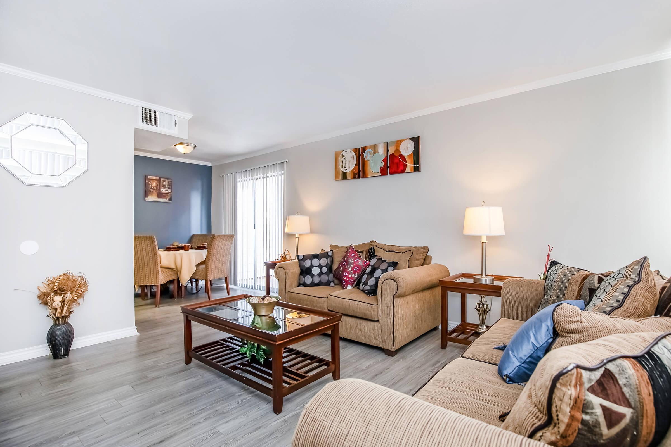
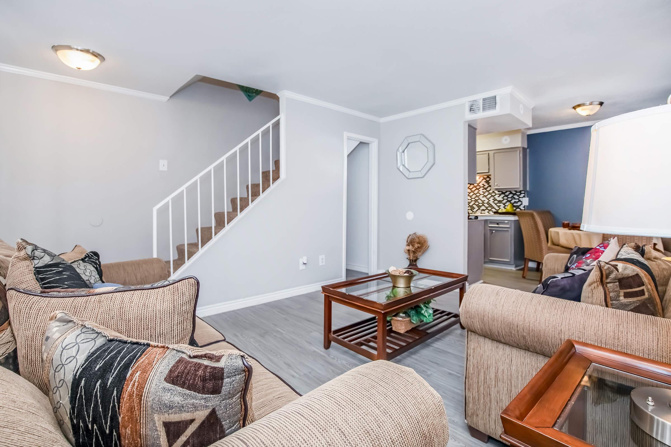
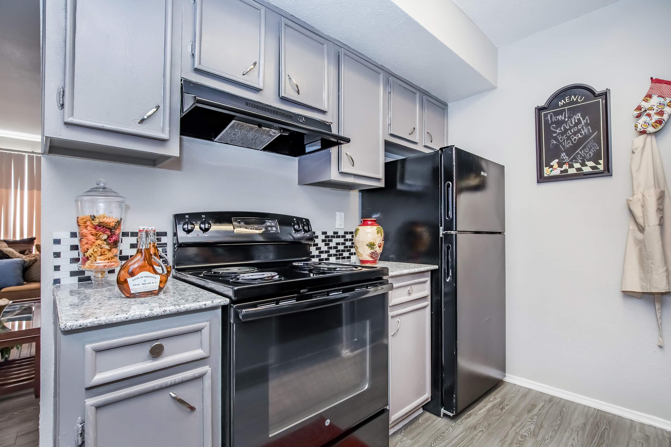
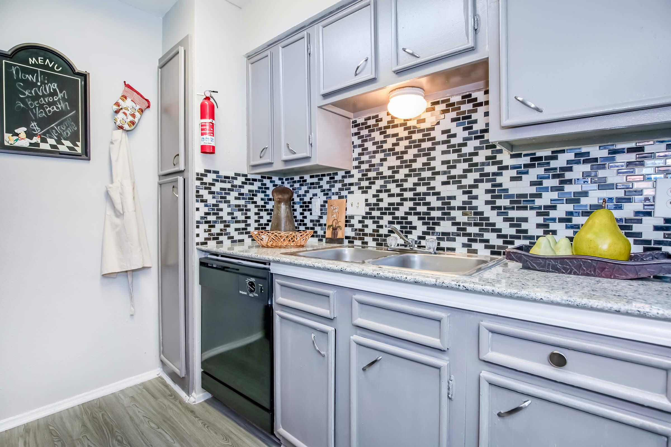
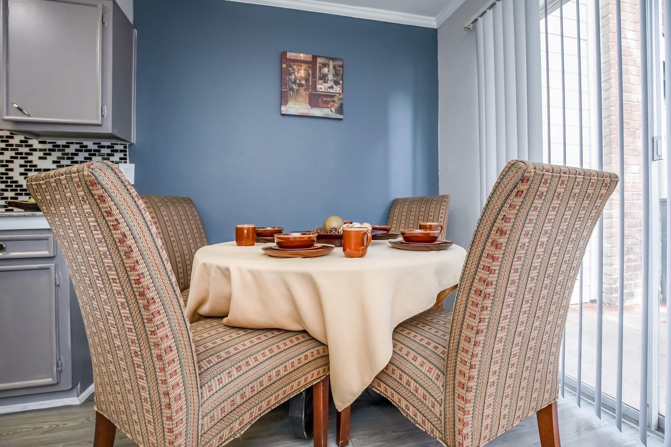
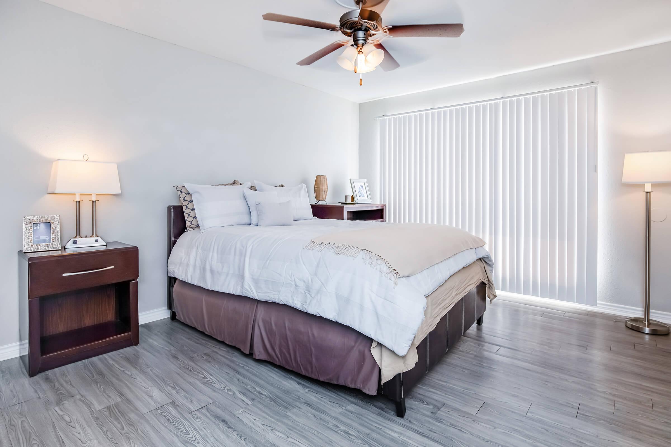
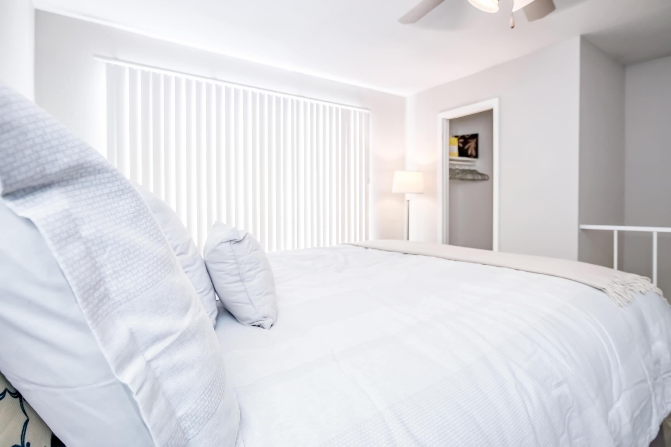
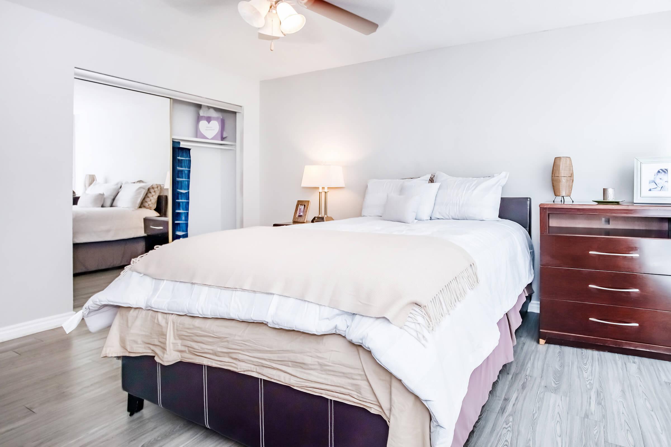
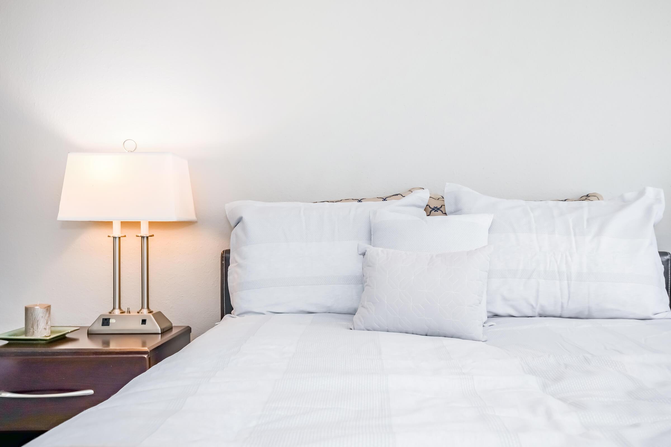
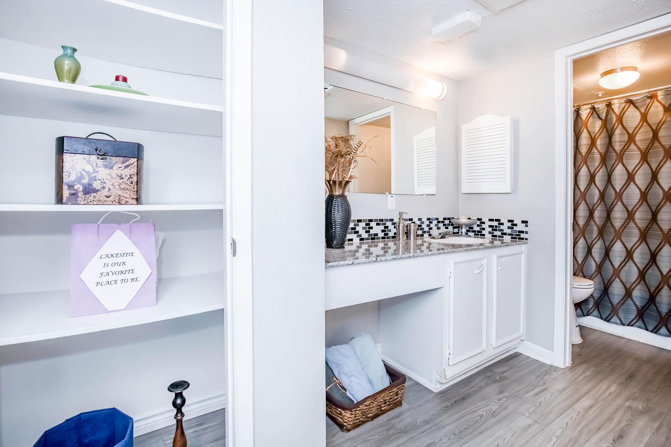
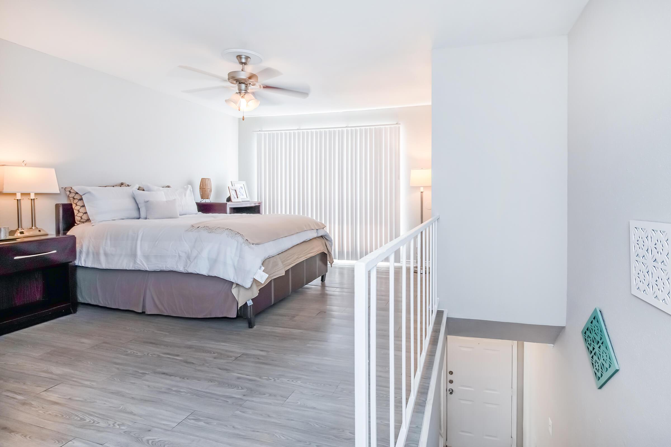
2 Bedroom Floor Plan
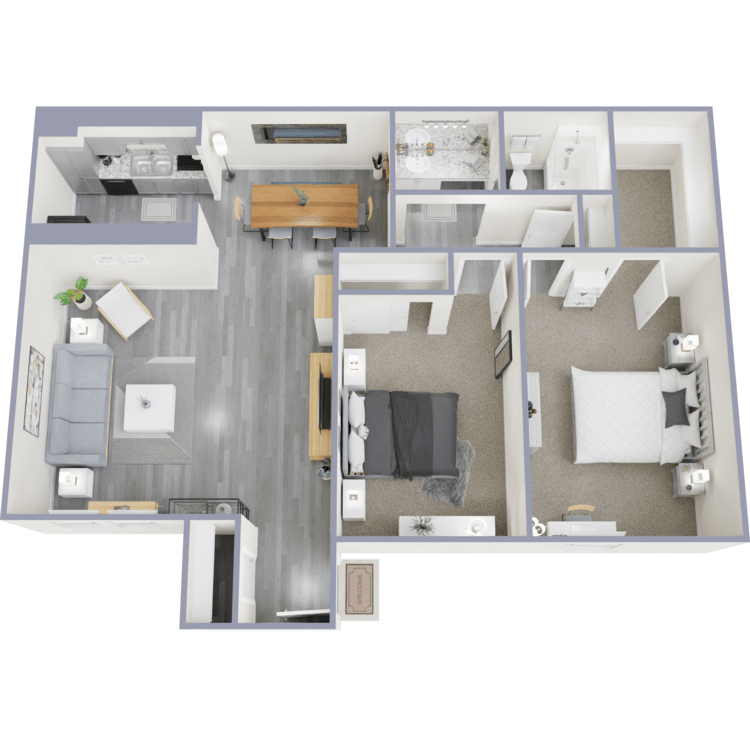
D
Details
- Beds: 2 Bedrooms
- Baths: 1
- Square Feet: 967
- Rent: $950
- Deposit: Call for details.
Floor Plan Amenities
- Air Conditioning
- Blinds
- Cable Ready
- Carpeted Floors
- Ceiling Fans
- Dishwasher and Garbage Disposal
- Expansive Walk-in Closets
- Fully Equipped, All-electric Kitchens
- High-speed Internet Access
- Newly Remodeled Apartment Homes
- Pantry
- Private Balcony or Patio
- Refrigerator
- Satellite
- Tiled Entry Foyers
- Two-toned Cabinetry
- Vinyl Flooring
* In Select Apartment Homes
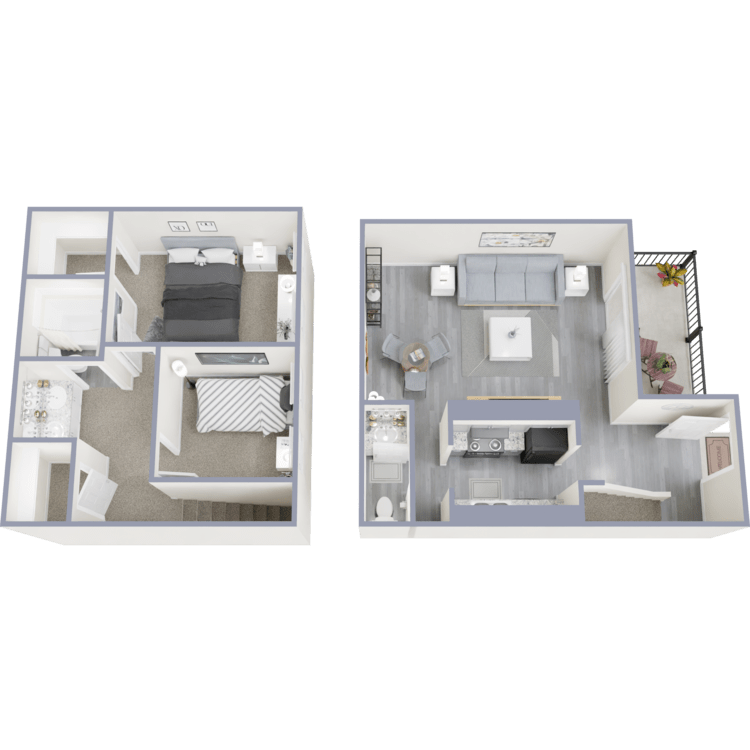
E
Details
- Beds: 2 Bedrooms
- Baths: 1.5
- Square Feet: 1115
- Rent: $1050-$1100
- Deposit: Call for details.
Floor Plan Amenities
- Air Conditioning
- Blinds
- Cable Ready
- Carpeted Floors
- Ceiling Fans
- Dishwasher and Garbage Disposal
- Expansive Walk-in Closets
- Fully Equipped, All-electric Kitchens
- High-speed Internet Access
- Newly Remodeled Apartment Homes
- Pantry
- Private Balcony or Patio
- Refrigerator
- Satellite
- Tiled Entry Foyers
- Two-toned Cabinetry
- Vinyl Flooring
* In Select Apartment Homes
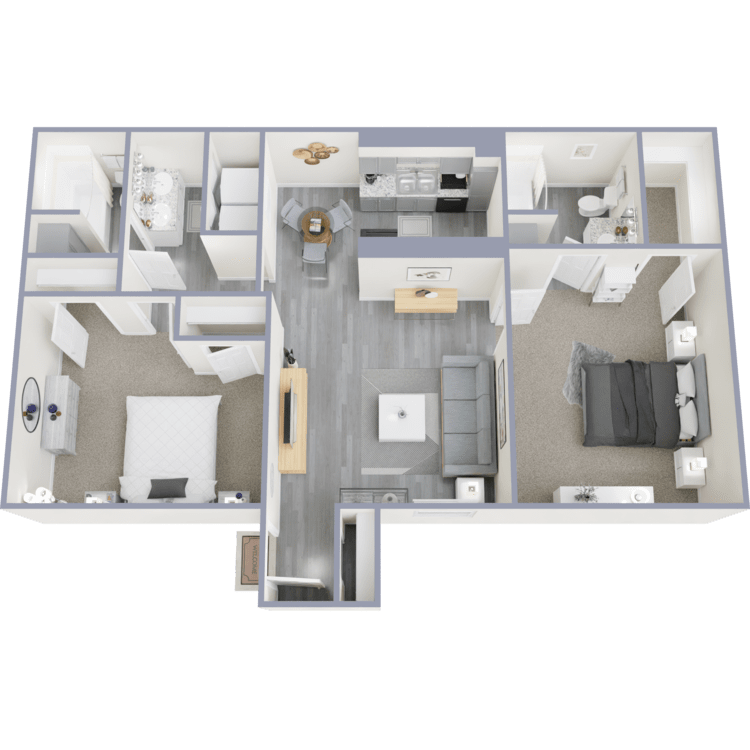
F
Details
- Beds: 2 Bedrooms
- Baths: 2
- Square Feet: 1240
- Rent: $1225-$1275
- Deposit: Call for details.
Floor Plan Amenities
- Air Conditioning
- Blinds
- Cable Ready
- Carpeted Floors
- Ceiling Fans
- Dishwasher and Garbage Disposal
- Expansive Walk-in Closets
- Fully Equipped, All-electric Kitchens
- High-speed Internet Access
- Newly Remodeled Apartment Homes
- Pantry
- Private Balcony or Patio
- Refrigerator
- Satellite
- Tiled Entry Foyers
- Two-toned Cabinetry
- Vinyl Flooring
* In Select Apartment Homes
Floor Plan Photos
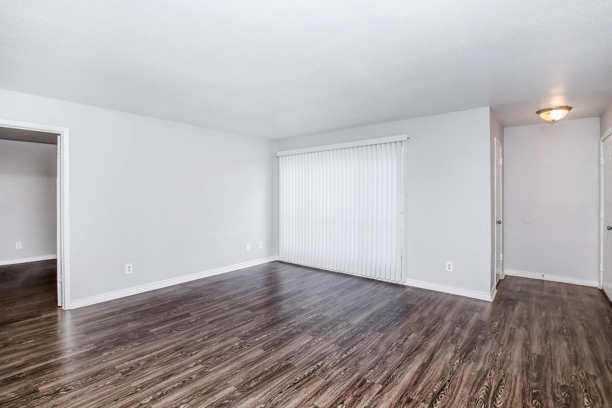
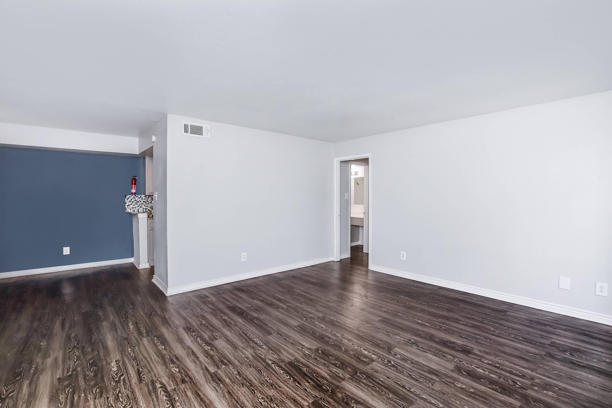
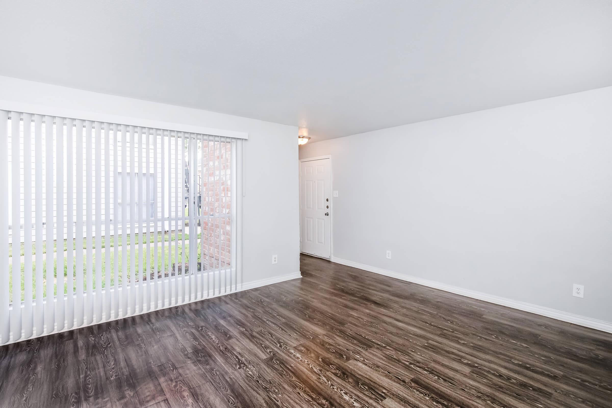
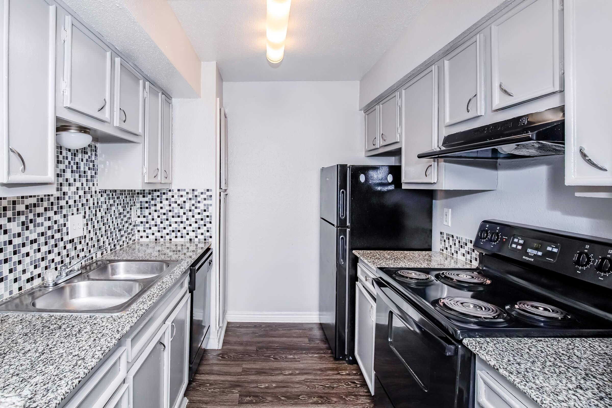
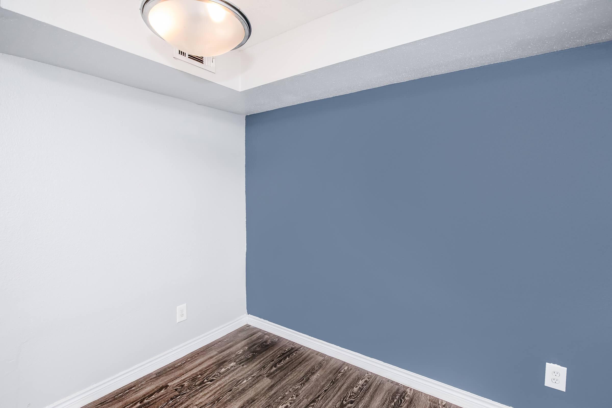
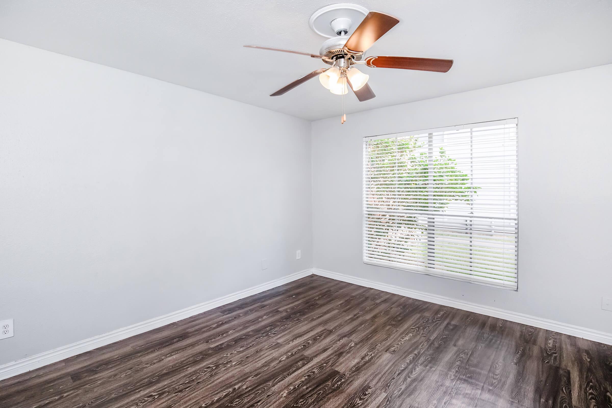
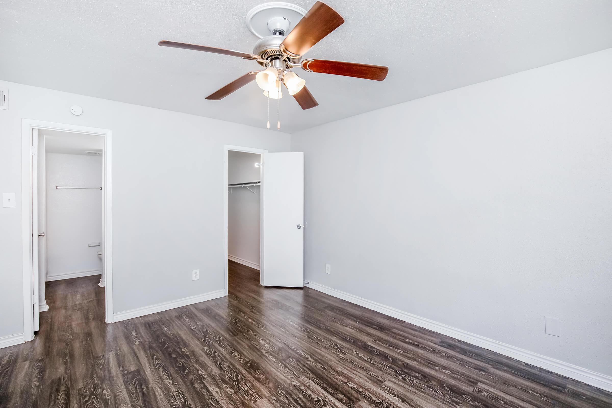
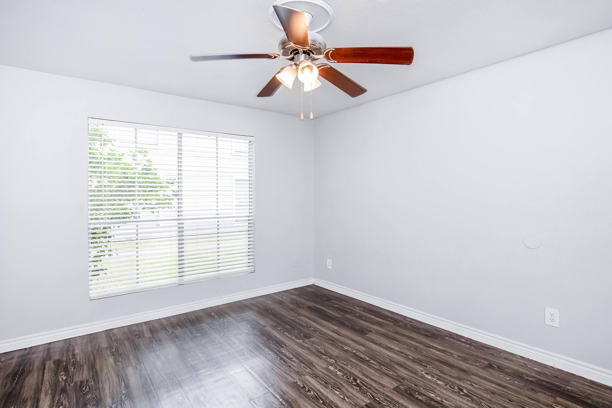
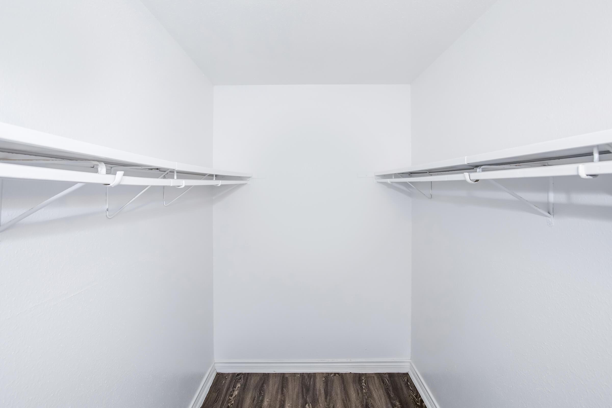
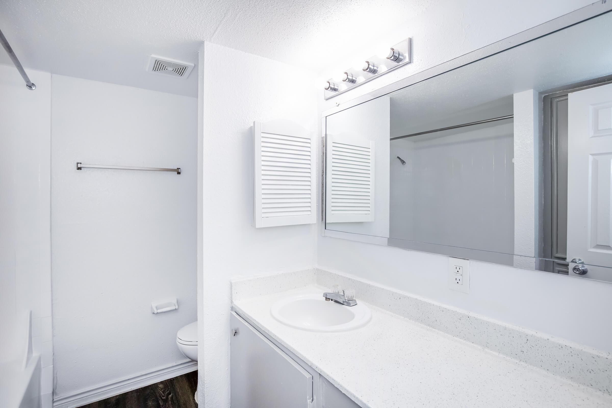
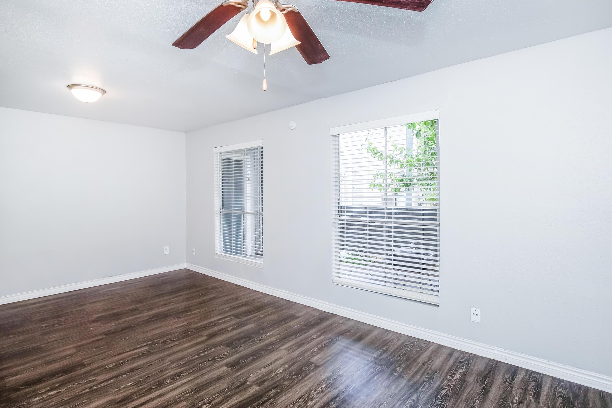
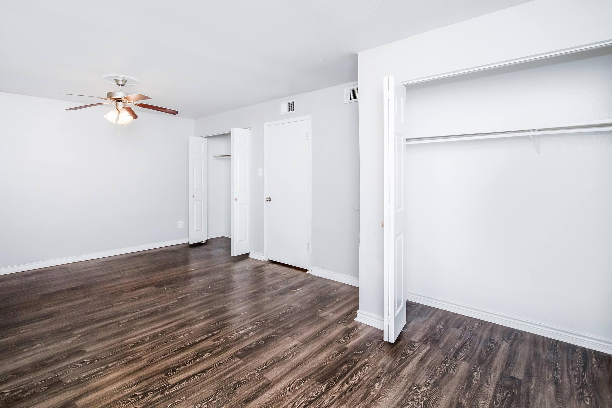
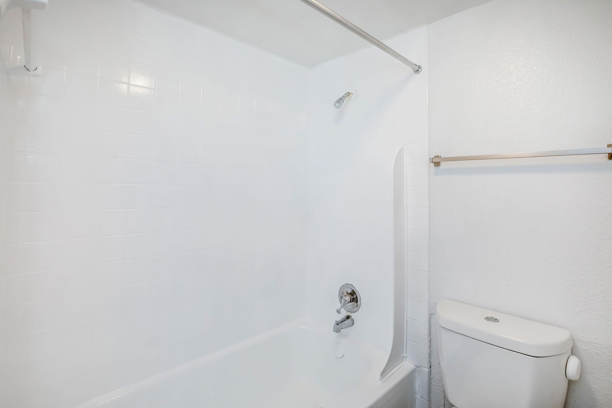
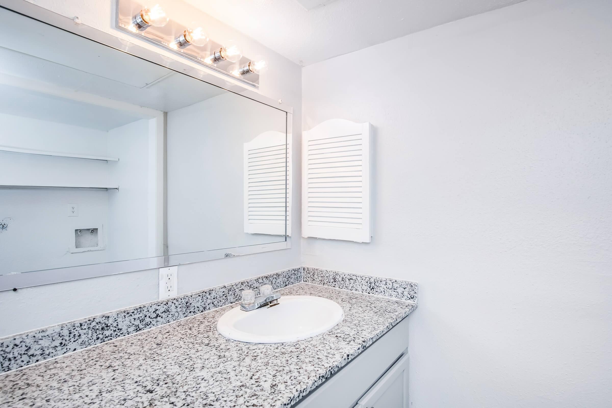
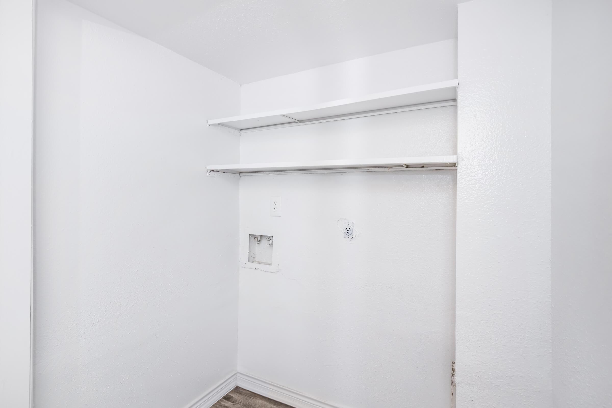
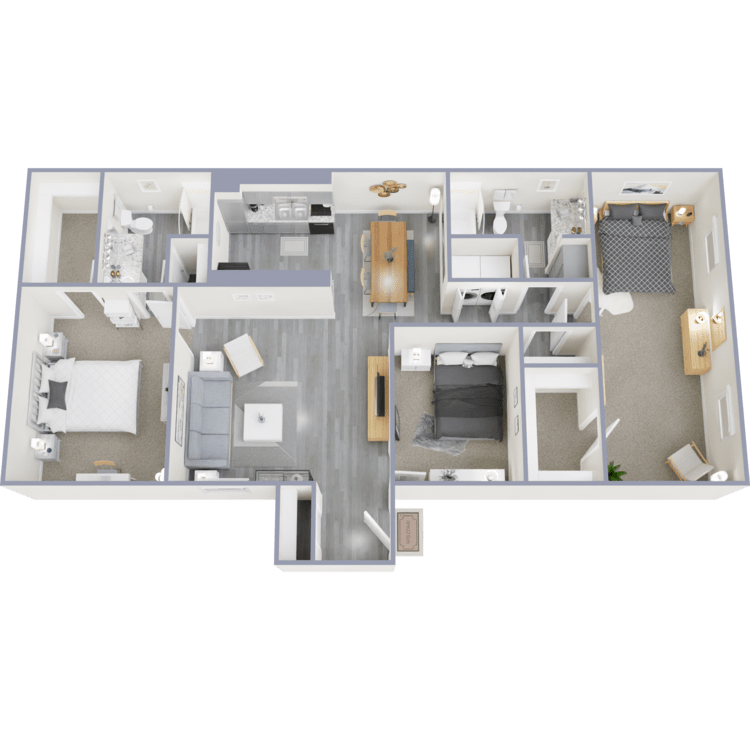
G
Details
- Beds: 2 Bedrooms
- Baths: 2
- Square Feet: 1360
- Rent: $1350
- Deposit: Call for details.
Floor Plan Amenities
- Air Conditioning
- Blinds
- Cable Ready
- Carpeted Floors
- Ceiling Fans
- Dishwasher and Garbage Disposal
- Expansive Walk-in Closets
- Fully Equipped, All-electric Kitchens
- High-speed Internet Access
- Newly Remodeled Apartment Homes
- Pantry
- Private Balcony or Patio
- Refrigerator
- Satellite
- Tiled Entry Foyers
- Two-toned Cabinetry
- Vinyl Flooring
* In Select Apartment Homes
3 Bedroom Floor Plan
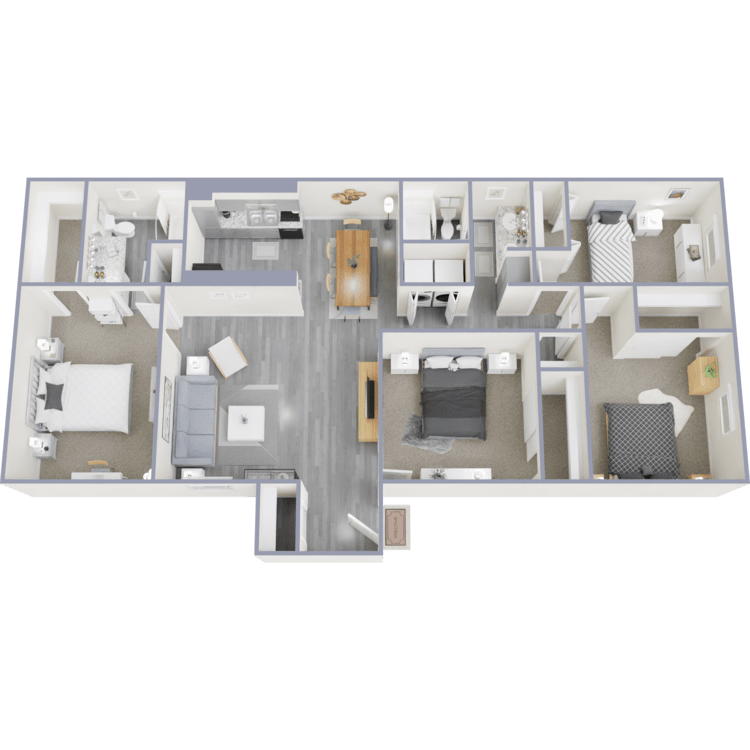
H
Details
- Beds: 3 Bedrooms
- Baths: 2
- Square Feet: 1360
- Rent: $1400-$1450
- Deposit: Call for details.
Floor Plan Amenities
- Air Conditioning
- Blinds
- Cable Ready
- Carpeted Floors
- Ceiling Fans
- Dishwasher and Garbage Disposal
- Expansive Walk-in Closets
- Fully Equipped, All-electric Kitchens
- High-speed Internet Access
- Newly Remodeled Apartment Homes
- Pantry
- Private Balcony or Patio
- Refrigerator
- Satellite
- Tiled Entry Foyers
- Two-toned Cabinetry
- Vinyl Flooring
* In Select Apartment Homes
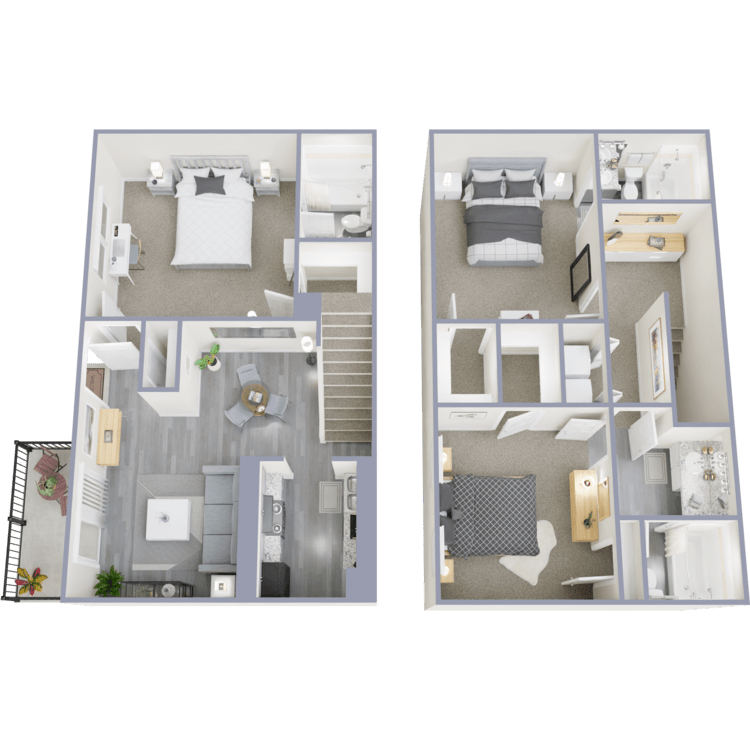
I
Details
- Beds: 3 Bedrooms
- Baths: 3
- Square Feet: 1340
- Rent: $1525-$1575
- Deposit: Call for details.
Floor Plan Amenities
- Air Conditioning
- Blinds
- Cable Ready
- Carpeted Floors
- Ceiling Fans
- Dishwasher and Garbage Disposal
- Expansive Walk-in Closets
- Fully Equipped, All-electric Kitchens
- High-speed Internet Access
- Newly Remodeled Apartment Homes
- Pantry
- Private Balcony or Patio
- Refrigerator
- Satellite
- Tiled Entry Foyers
- Two-toned Cabinetry
- Vinyl Flooring
* In Select Apartment Homes
Floor Plan Photos
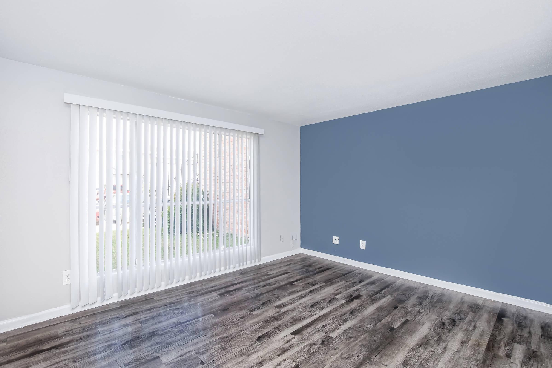
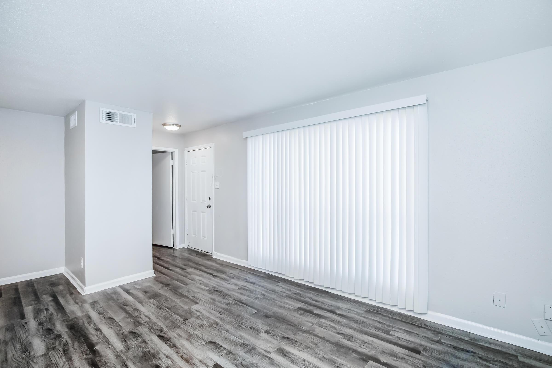
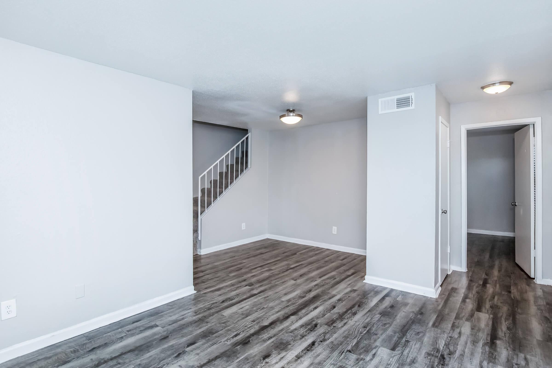
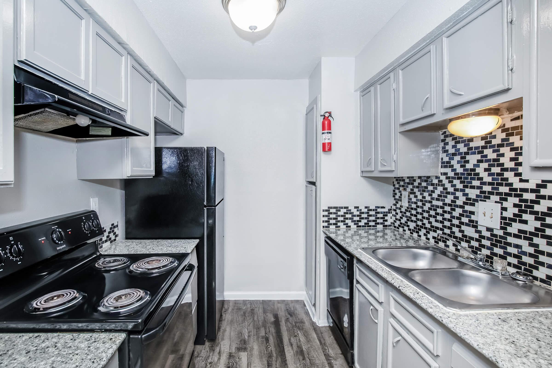
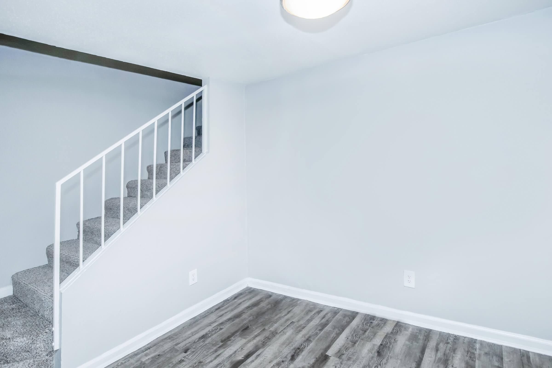
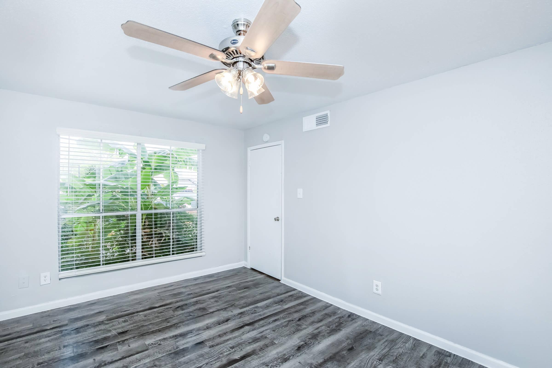
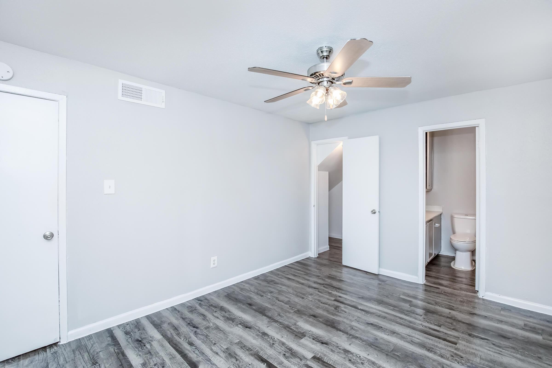
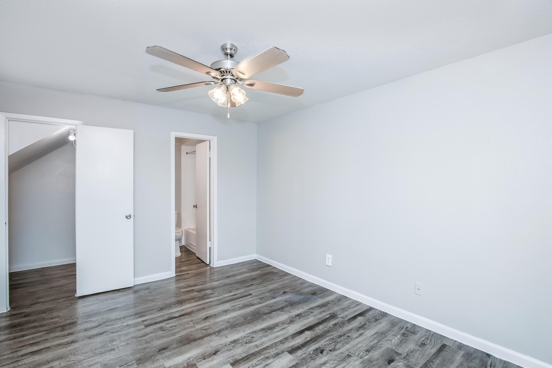
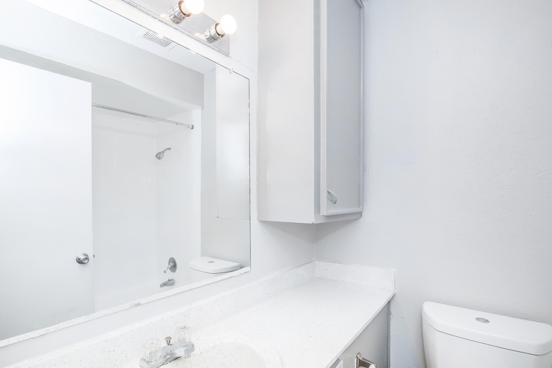
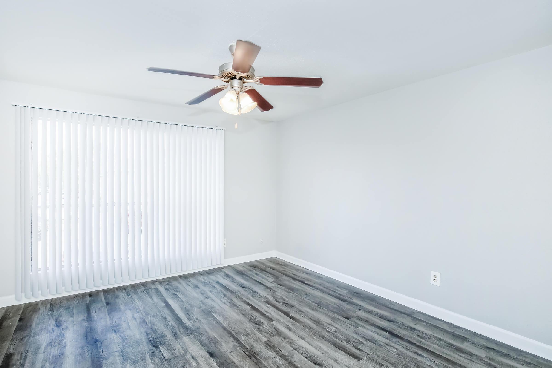
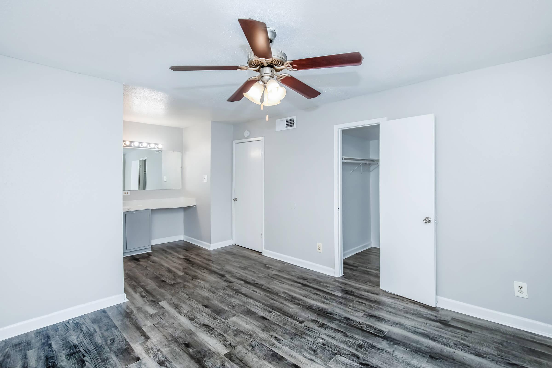
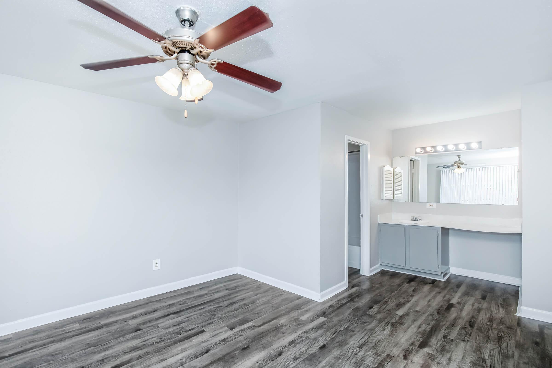
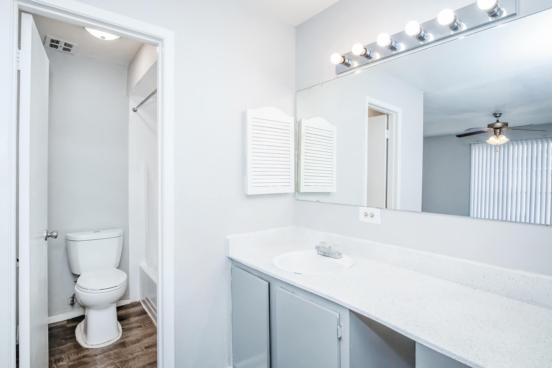
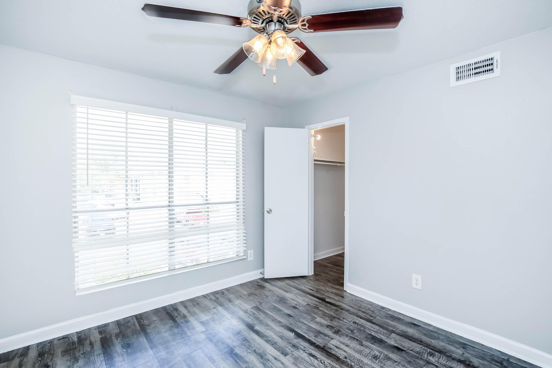
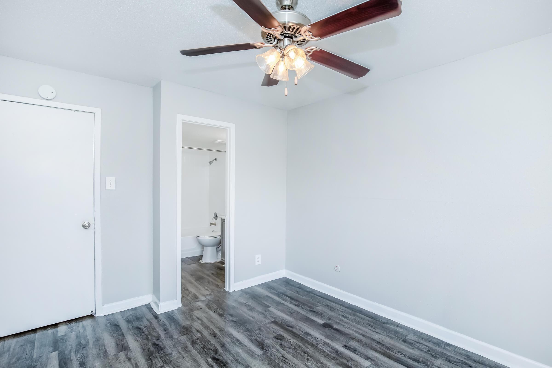
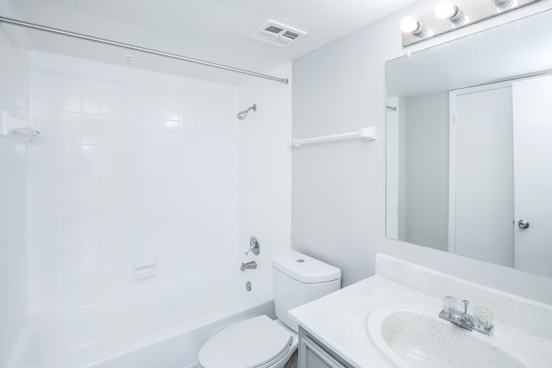
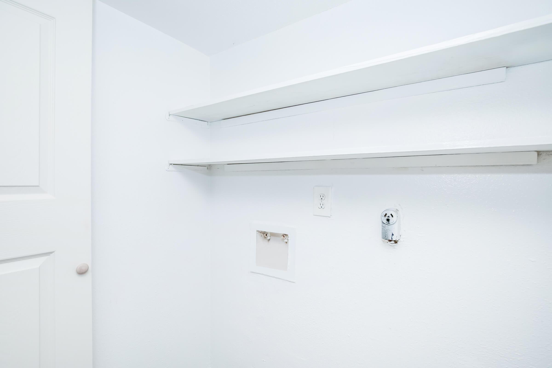
4 Bedroom Floor Plan
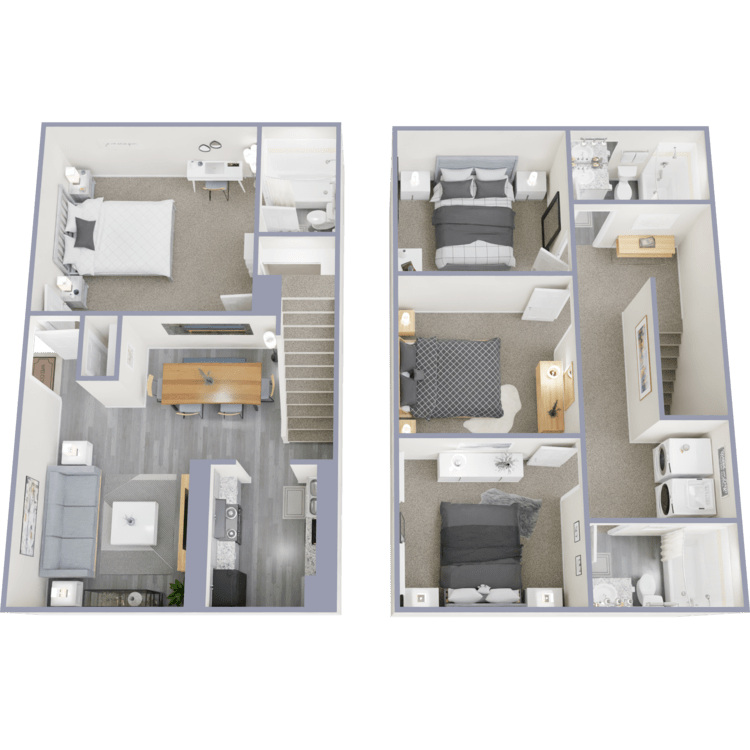
J
Details
- Beds: 4 Bedrooms
- Baths: 3
- Square Feet: 1500
- Rent: Call for details.
- Deposit: Call for details.
Floor Plan Amenities
- Air Conditioning
- Blinds
- Cable Ready
- Carpeted Floors
- Ceiling Fans
- Dishwasher and Garbage Disposal
- Expansive Walk-in Closets
- Fully Equipped, All-electric Kitchens
- High-speed Internet Access
- Newly Remodeled Apartment Homes
- Pantry
- Private Balcony or Patio
- Refrigerator
- Satellite
- Tiled Entry Foyers
- Two-toned Cabinetry
- Vinyl Flooring
* In Select Apartment Homes
Show Unit Location
Select a floor plan or bedroom count to view those units on the overhead view on the site map. If you need assistance finding a unit in a specific location please call us at 713-844-8273 TTY: 711.
Unit: 138
- 1 Bed, 1 Bath
- Availability:2024-08-13
- Rent:$925
- Square Feet:670
- Floor Plan:A
Unit: 145
- 1 Bed, 1 Bath
- Availability:2024-08-15
- Rent:$850
- Square Feet:670
- Floor Plan:A
Unit: 103
- 1 Bed, 1 Bath
- Availability:2024-10-15
- Rent:$850
- Square Feet:670
- Floor Plan:A
Unit: 189
- 1 Bed, 1 Bath
- Availability:2024-10-15
- Rent:$925
- Square Feet:670
- Floor Plan:A
Unit: 340
- 1 Bed, 1 Bath
- Availability:Now
- Rent:$925
- Square Feet:670
- Floor Plan:B
Unit: 315
- 1 Bed, 1 Bath
- Availability:Now
- Rent:$925
- Square Feet:670
- Floor Plan:B
Unit: 377
- 1 Bed, 1 Bath
- Availability:Now
- Rent:$925
- Square Feet:670
- Floor Plan:B
Unit: 345
- 1 Bed, 1 Bath
- Availability:2024-08-09
- Rent:$925
- Square Feet:670
- Floor Plan:B
Unit: 220
- 1 Bed, 1 Bath
- Availability:Now
- Rent:$900
- Square Feet:768
- Floor Plan:C
Unit: 196
- 1 Bed, 1 Bath
- Availability:Now
- Rent:$900
- Square Feet:768
- Floor Plan:C
Unit: 89
- 1 Bed, 1 Bath
- Availability:Now
- Rent:$900
- Square Feet:768
- Floor Plan:C
Unit: 203
- 1 Bed, 1 Bath
- Availability:Now
- Rent:$900
- Square Feet:768
- Floor Plan:C
Unit: 83
- 1 Bed, 1 Bath
- Availability:Now
- Rent:$900
- Square Feet:768
- Floor Plan:C
Unit: 194
- 2 Bed, 1 Bath
- Availability:Now
- Rent:$950
- Square Feet:967
- Floor Plan:D
Unit: 209
- 2 Bed, 1 Bath
- Availability:Now
- Rent:$950
- Square Feet:967
- Floor Plan:D
Unit: 217
- 2 Bed, 1 Bath
- Availability:Now
- Rent:$950
- Square Feet:967
- Floor Plan:D
Unit: 100
- 2 Bed, 1 Bath
- Availability:Now
- Rent:$950
- Square Feet:967
- Floor Plan:D
Unit: 91
- 2 Bed, 1 Bath
- Availability:Now
- Rent:$950
- Square Feet:967
- Floor Plan:D
Unit: 38
- 2 Bed, 1.5 Bath
- Availability:Now
- Rent:$1050
- Square Feet:1115
- Floor Plan:E
Unit: 66
- 2 Bed, 1.5 Bath
- Availability:Now
- Rent:$1050
- Square Feet:1115
- Floor Plan:E
Unit: 65
- 2 Bed, 1.5 Bath
- Availability:Now
- Rent:$1050
- Square Feet:1115
- Floor Plan:E
Unit: 33
- 2 Bed, 1.5 Bath
- Availability:2024-10-15
- Rent:$1100
- Square Feet:1115
- Floor Plan:E
Unit: 36
- 2 Bed, 1.5 Bath
- Availability:2024-10-15
- Rent:$1100
- Square Feet:1115
- Floor Plan:E
Unit: 149
- 2 Bed, 2 Bath
- Availability:Now
- Rent:$1275
- Square Feet:1240
- Floor Plan:F
Unit: 179
- 2 Bed, 2 Bath
- Availability:Now
- Rent:$1225
- Square Feet:1240
- Floor Plan:F
Unit: 142
- 2 Bed, 2 Bath
- Availability:Now
- Rent:$1275
- Square Feet:1240
- Floor Plan:F
Unit: 180
- 2 Bed, 2 Bath
- Availability:Now
- Rent:$1225
- Square Feet:1240
- Floor Plan:F
Unit: 151
- 2 Bed, 2 Bath
- Availability:Now
- Rent:$1225
- Square Feet:1240
- Floor Plan:F
Unit: 162
- 2 Bed, 2 Bath
- Availability:Now
- Rent:$1350
- Square Feet:1360
- Floor Plan:G
Unit: 161
- 2 Bed, 2 Bath
- Availability:2024-08-19
- Rent:$1350
- Square Feet:1360
- Floor Plan:G
Unit: 167
- 2 Bed, 2 Bath
- Availability:2024-09-13
- Rent:$1350
- Square Feet:1360
- Floor Plan:G
Unit: 126
- 3 Bed, 2 Bath
- Availability:Now
- Rent:$1450
- Square Feet:1360
- Floor Plan:H
Unit: 119
- 3 Bed, 2 Bath
- Availability:Now
- Rent:$1450
- Square Feet:1360
- Floor Plan:H
Unit: 130
- 3 Bed, 2 Bath
- Availability:2024-09-01
- Rent:$1400
- Square Feet:1360
- Floor Plan:H
Unit: 5
- 3 Bed, 3 Bath
- Availability:Now
- Rent:$1575
- Square Feet:1340
- Floor Plan:I
Unit: 205
- 3 Bed, 3 Bath
- Availability:Now
- Rent:$1575
- Square Feet:1340
- Floor Plan:I
Unit: 139
- 3 Bed, 3 Bath
- Availability:Now
- Rent:$1575
- Square Feet:1340
- Floor Plan:I
Unit: 160
- 3 Bed, 3 Bath
- Availability:2024-08-08
- Rent:$1575
- Square Feet:1340
- Floor Plan:I
Unit: 2
- 3 Bed, 3 Bath
- Availability:2024-08-15
- Rent:$1525
- Square Feet:1340
- Floor Plan:I
Amenities
Explore what your community has to offer
Community Amenities
- 24-Hour Emergency Maintenance
- 24-Hour Fitness Center
- Access to Public Transportation
- Bilingual Staff
- Controlled Access Community
- Courtesy Patrol
- Laundry Facility
- Monthly Events
- Online Resident Convenience Featuring: Rent Payments, Maintenance Requests, Paperless Leasing and Renewals, Resident Communications
- Pet Friendly
- Picnic Area
- Relaxing Sundeck
- Security Cameras
- Two Refreshing Swimming Pools
- Vending Machine
Apartment Features
- Air Conditioning
- Blinds
- Cable Ready
- Carpeted Floors
- Ceiling Fans
- Dishwasher and Garbage Disposal
- Expansive Walk-in Closets
- High-speed Internet Access
- Newly Remodeled Apartment Homes*
- Pantry
- Private Balcony or Patio*
- Refrigerator
- Satellite
- Tiled Entry Foyers
- Two-toned Cabinetry
- Vinyl Flooring
- Washer and Dryer Connections*
* In Select Apartment Homes
Pet Policy
Pets Welcome Upon Approval. Breed restrictions apply. Limit of 2 pets per home. Maximum adult weight is 50 pounds. Pet deposit is $150 per pet. Non-refundable pet fee is $150 per pet. Monthly pet rent of $25 will be charged per pet. Pet Amenities: Pet Station
Photos
Amenities
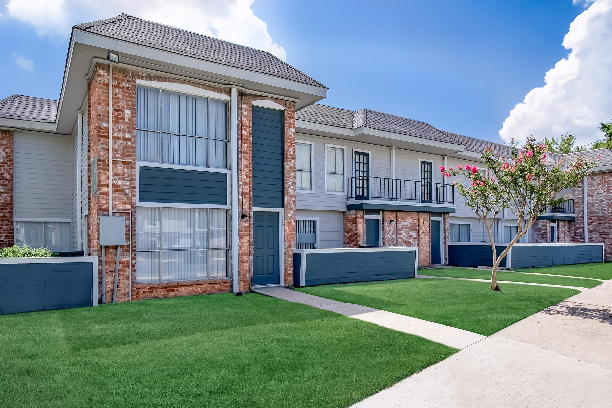
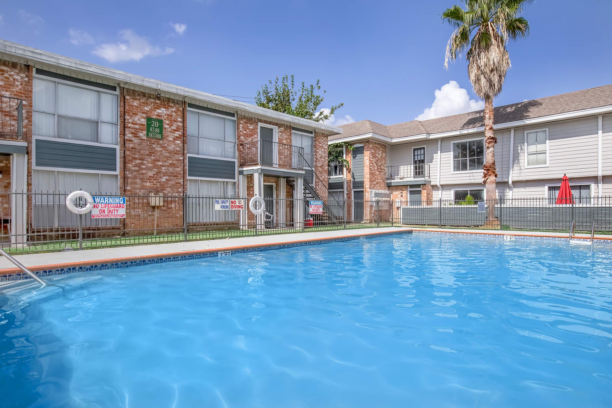
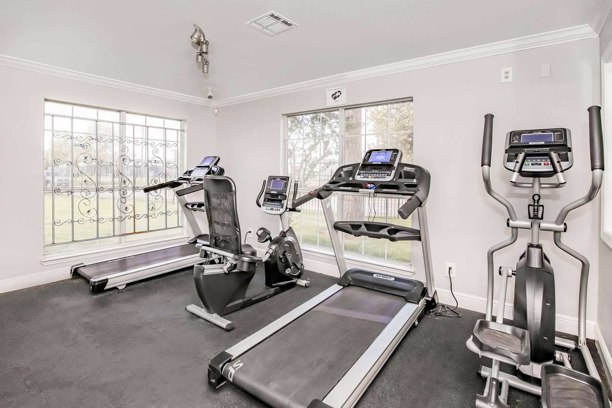
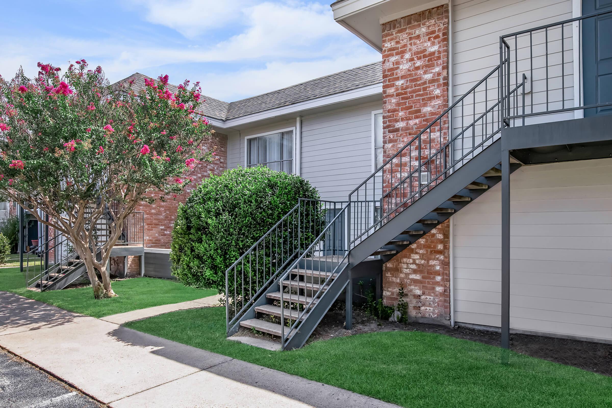
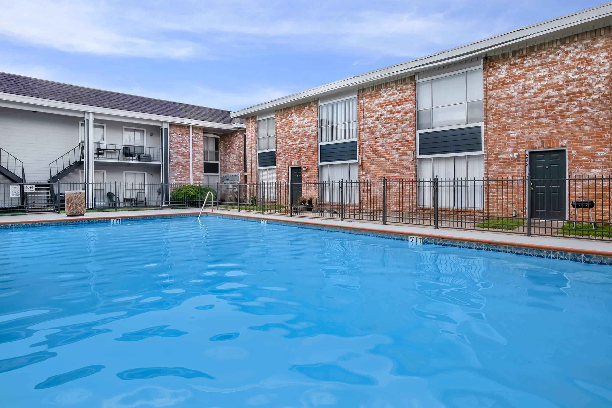
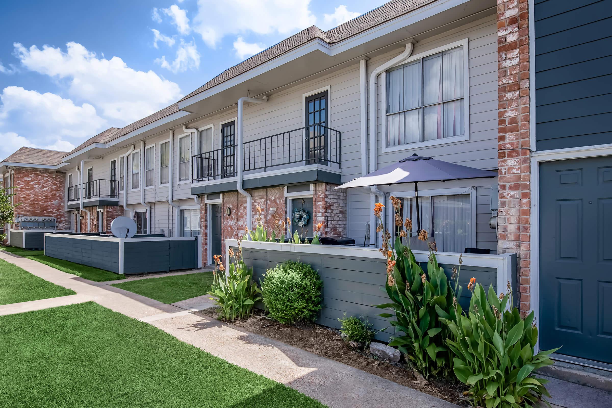
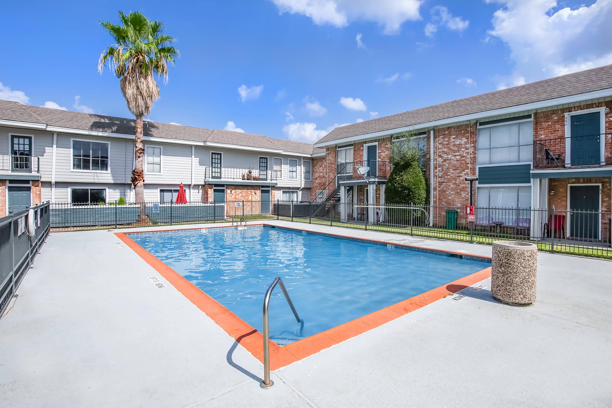
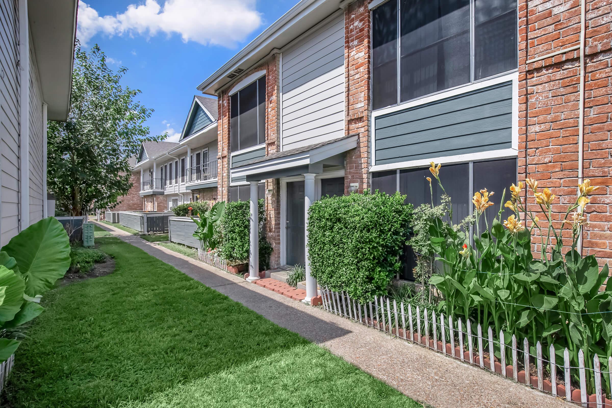
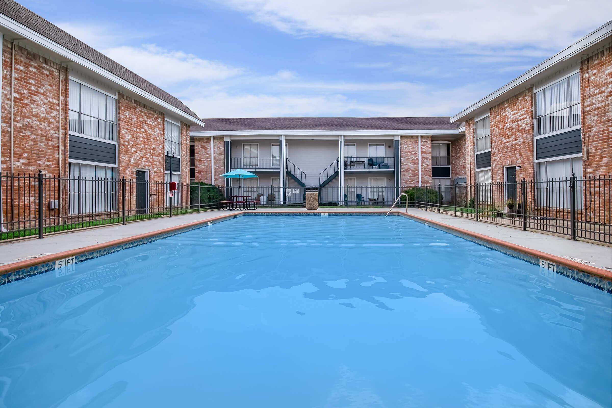
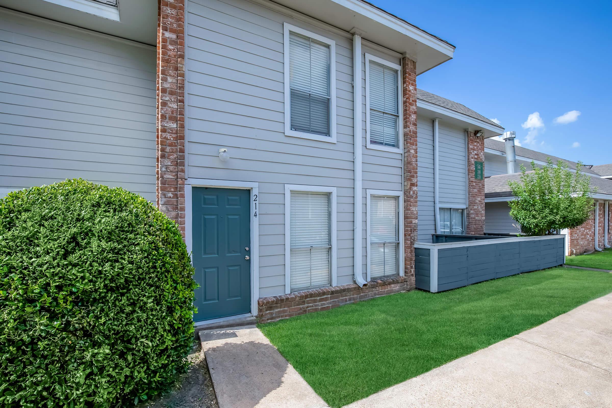
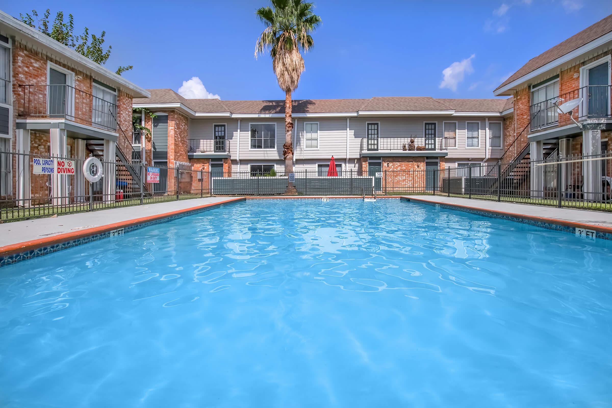
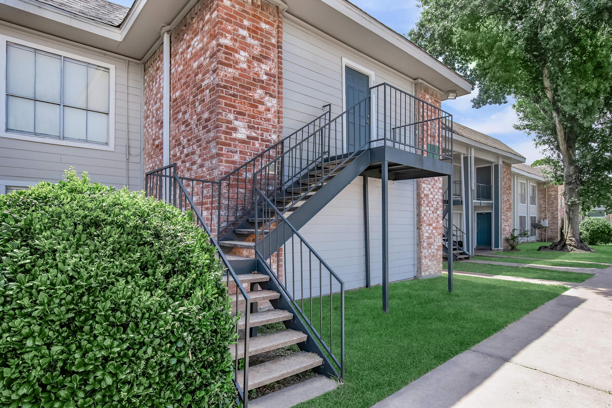
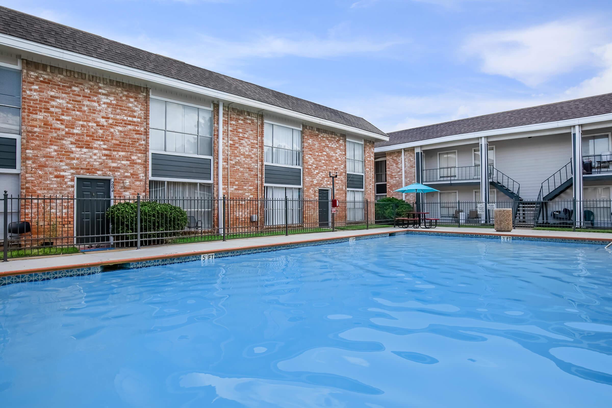
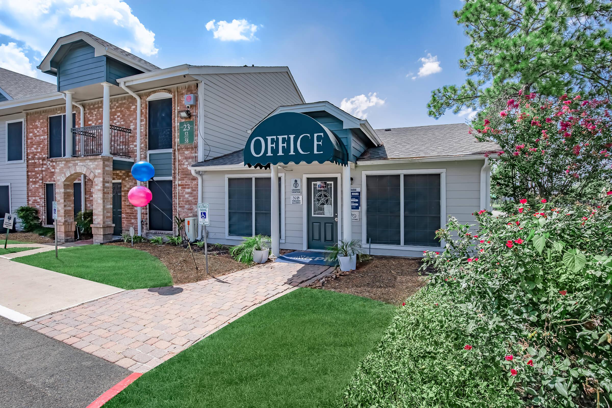
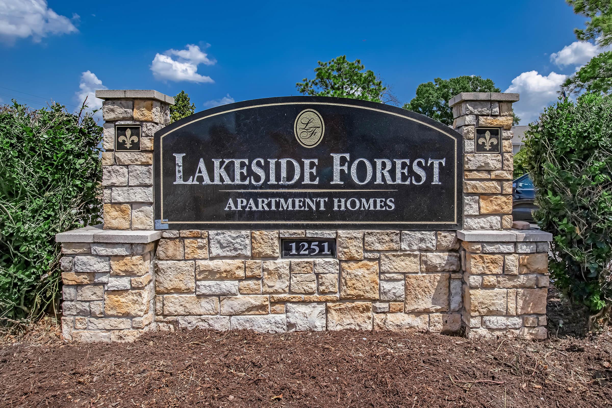
1 Bed 1 Bath Townhome












2 Bed 2 Bath















3 Bed 3 Bath Townhome

















Neighborhood
Points of Interest
Lakeside Forest
Located 1251 Wilcrest Drive Houston, TX 77042Bank
Cafes, Restaurants & Bars
Elementary School
Entertainment
Fitness Center
Grocery Store
High School
Library
Mass Transit
Middle School
Park
Preschool
Salons
Shopping
University
Contact Us
Come in
and say hi
1251 Wilcrest Drive
Houston,
TX
77042
Phone Number:
713-844-8273
TTY: 711
Office Hours
Monday through Friday: 8:30 AM to 5:30 PM. Saturday: Please Call For Appointment. Sunday: Closed.